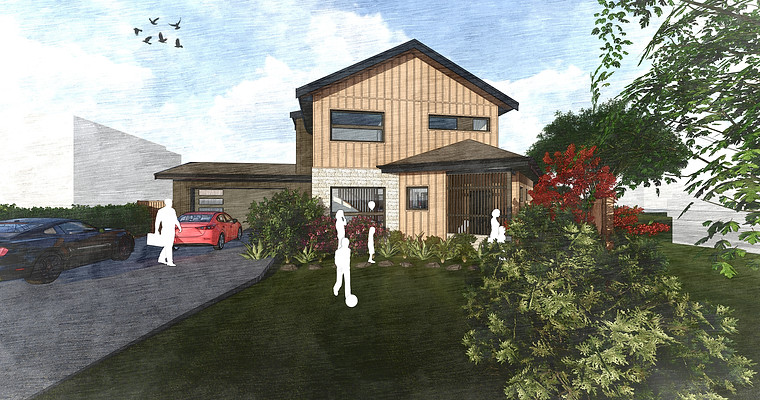JAPAVARIAN-HAUS
2023 | RICHMOND, BC | PERMITING
Immerse yourself in the JapavarianHaus, an exceptional fusion of Japanese, Scandinavian, and Bavarian Walderhaus design styles, expertly crafted by Longpre Architecture. This distinctive home features a farmhouse-inspired structure, a central courtyard connecting you with nature, and an expansive open-concept layout that retains privacy despite its smaller footprint.
Drawing on Japanese tradition, the concealed front entry offers a sense of respite as you approach, while the Genkan (mudroom) creates a welcoming transition into the home's sacred space. The Scandinavian influence shines through in the clean, minimalistic aesthetic and simple forms throughout the house.
With a design that evokes the feeling of a zen mountain chalet right in the heart of the city, the JapavarianHaus embodies the Vancouver dream. This property's unique charm and functional floor plan make it stand out from typical Richmond residences, showcasing Longpre Architecture's commitment to innovative design.
Dive into our diverse portfolio and let your imagination soar. Connect with Longpre Architecture's expert design team today to start realizing your dream home, and together, we'll create a space that transcends the ordinary.











